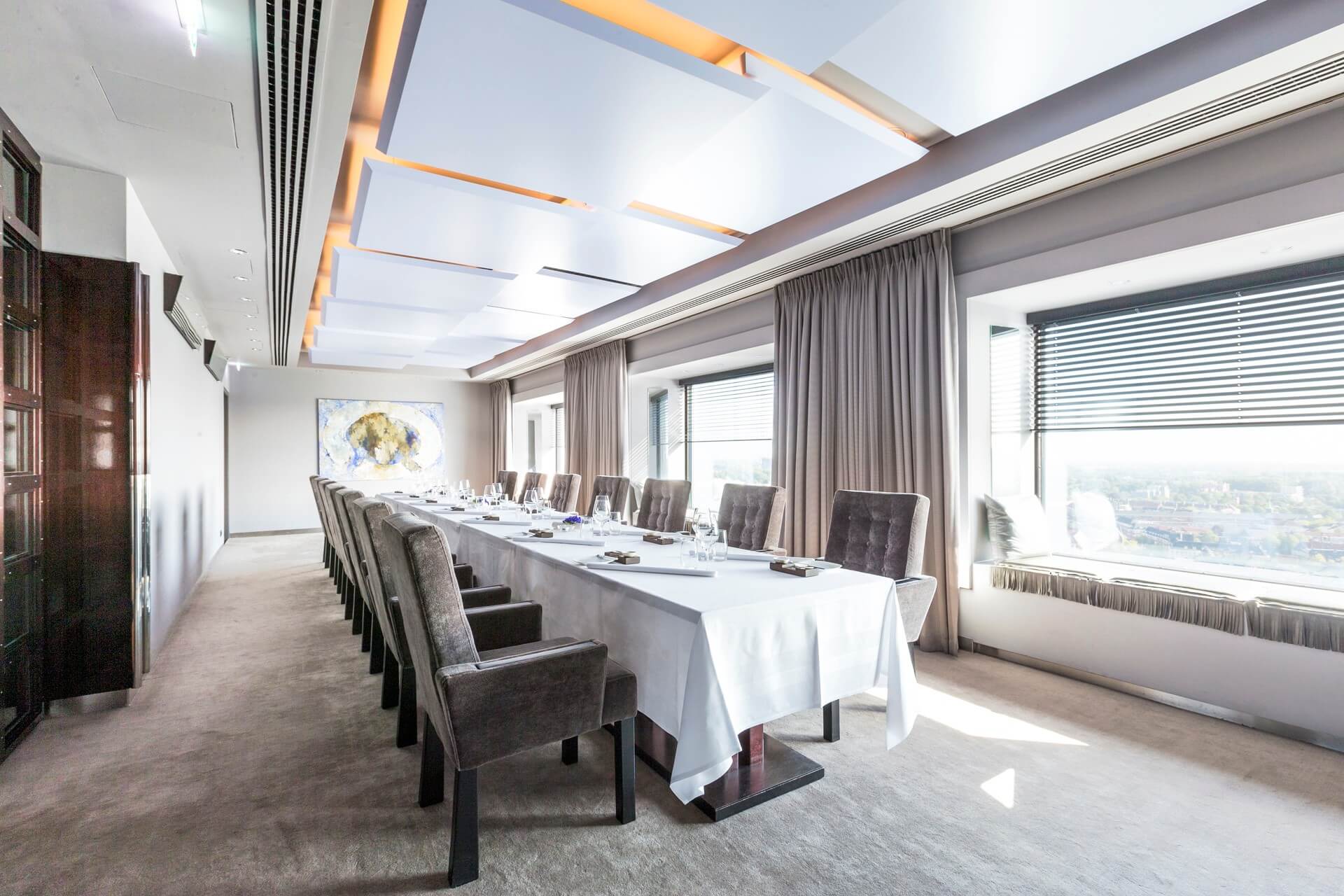Hotel Okura Amsterdam boasts one of the largest meeting facilities in the Netherlands, comprising of 2,700 m² (29,000 sq. ft.) of space. With a total of 20 meeting rooms and 4 foyers, up to 2,500 persons can be housed at a single time. It’s a perfect location for meetings or conferences and weddings or social events.
Capacity chart
| Venue | Theatre | Classroom | Cabaret | Boardroom | Carre | U-shape | Dinner | Cocktail |
| Grand Ballroom | 1015 | 591 | 480 | – | 195 | 154 | 650 | 1600 |
| Heian I/II | 494 | 315 | 216 | – | 126 | 99 | 330 | 680 |
| Witte Leeuw | 80 | 36 | 60 | 24 | 30 | 27 | 70 | 100 |
| Otter/Esperance | 155 | 114 | 72 | 60 | 84 | 67 | 110 | 170 |
| Griffioen | 150 | 88 | 48 | 40 | 64 | 47 | – | – |
| Meerman I/II | 66 | 36 | 24 | 36 | 40 | – | 40 | – |
| Boardroom | – | – | – | 16 | – | – | – | – |
| Sperwer | – | – | – | 14 | – | – | – | – |
| Sakura | 16 | – | – | 10 | – | – | – | – |
| Breskens | 60 | 36 | 32 | 28 | 34 | 27 | – | – |
| Starlight | – | – | – | 24 | – | – | 24 | – |
For a more detailed capacity chart and floorplan click here
Create your own space
Virtual tour
Watch the full screen version of the virtual tour
Function rooms
Grand Ballroom
Our Grand Ballroom (900 m² or 9,688 sq.ft.) can host meetings up to 1,200 persons and can be divided into five smaller rooms. Large windows provide natural light and a view over the Amstel canal. The Grand Ballroom is an ideal location for large-scale meetings, gala dinners, fashion shows and exclusive car or product presentations.
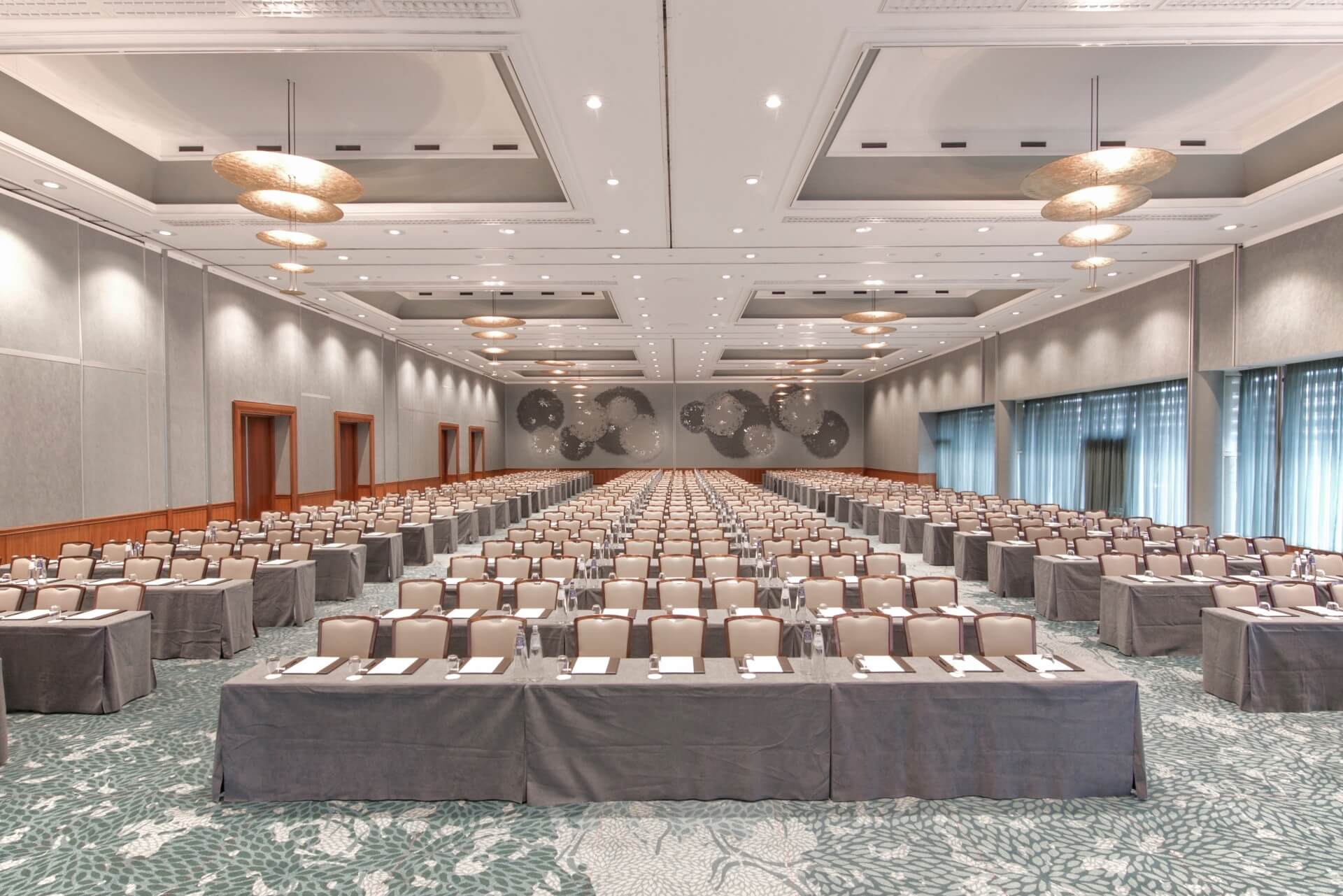
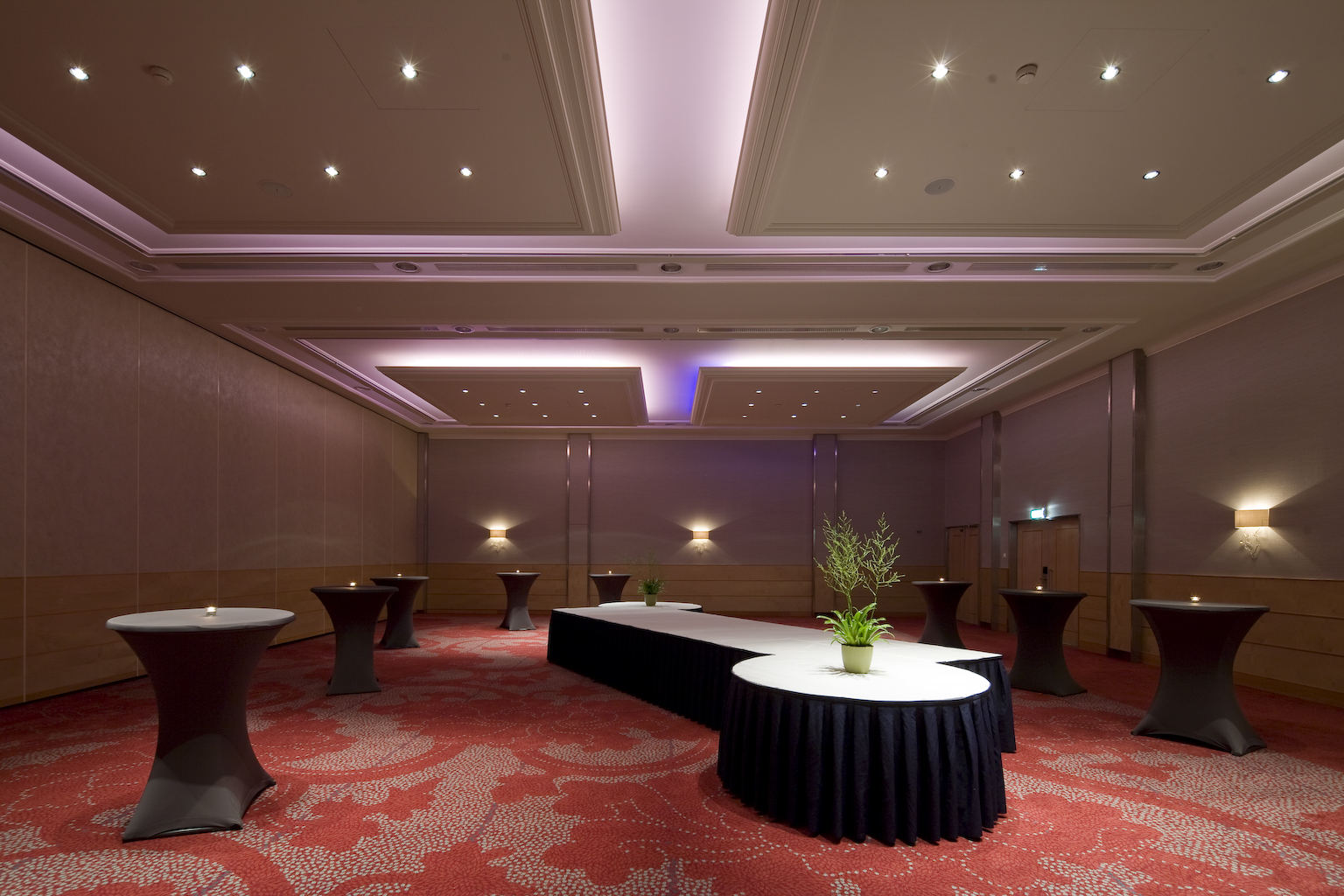
Heian
This space is perfect for the role as a classic ballroom or modern day theatre. The Heian can be combined with the Witte Leeuw to increase capacity.
Witte Leeuw
The Witte Leeuw can be split from the Heian by an extendable wall, creating separate meeting rooms. The Witte Leeuw is commonly used for breakout sessions or panel sessions during larger meetings.
Otter and Esperance
The Otter and Esperance convey a sense of tranquility, with abundant daylight and an impressive view on the Amstel Canal. It is the perfect room to hold meetings, lunches and dinners. The cherry wooden staircase in the lobby will lead you gracefully to the Otter and Esperance.
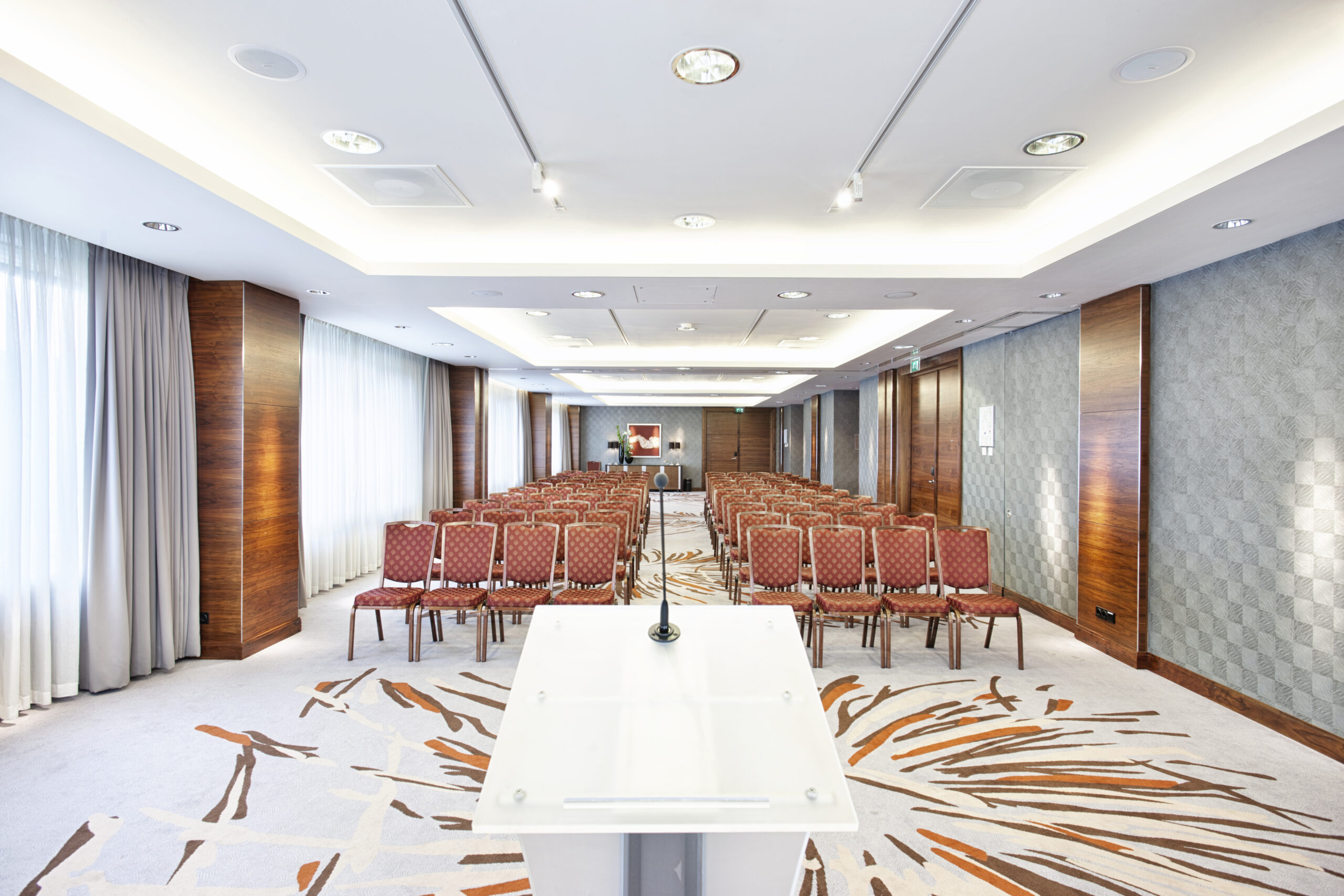
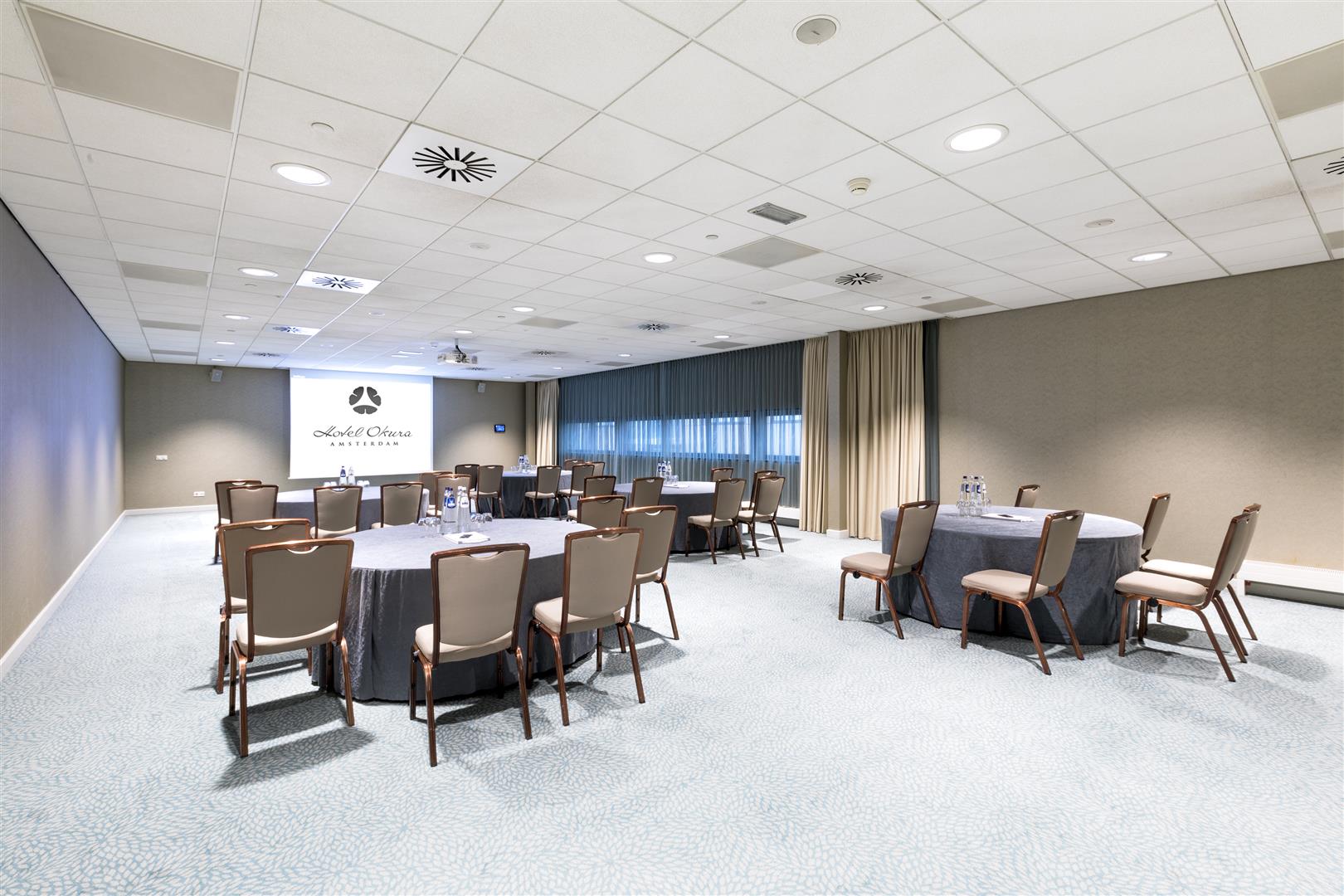
Griffioen
The Griffioen is a bright meeting room and perfect for private meetings. An elegant staircase starting from the Grand Ballroom entrance leads up to this room, with no other rooms on the same floor, you can meet in complete privacy.
Meerman
The Meerman I and II has a seating capacity of up to 70 persons. Directly connected to the main foyer, this room is suitable for small gatherings and breakout during a convention. The Meerman I and II can be separated into two rooms for smaller boardroom meetings.
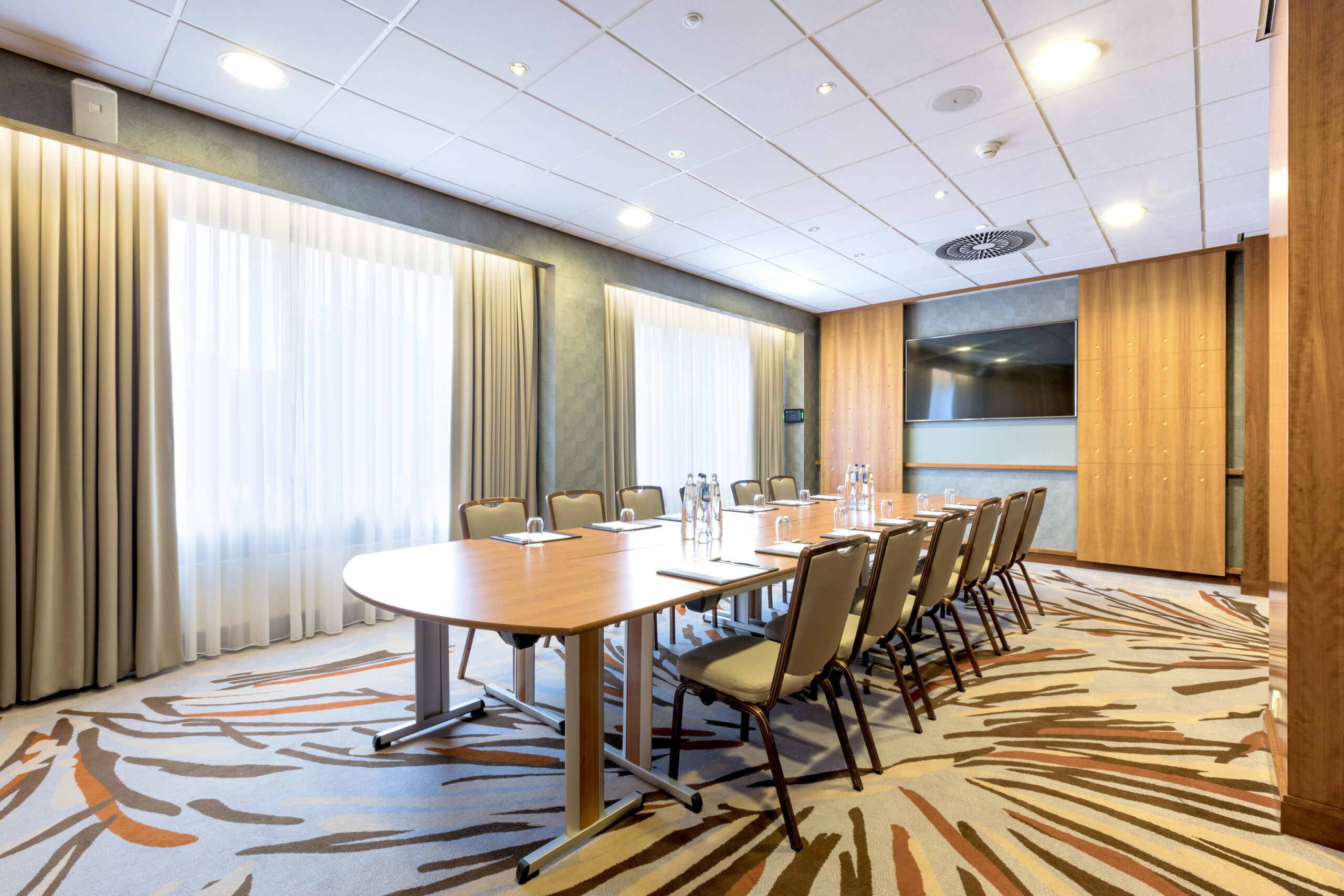
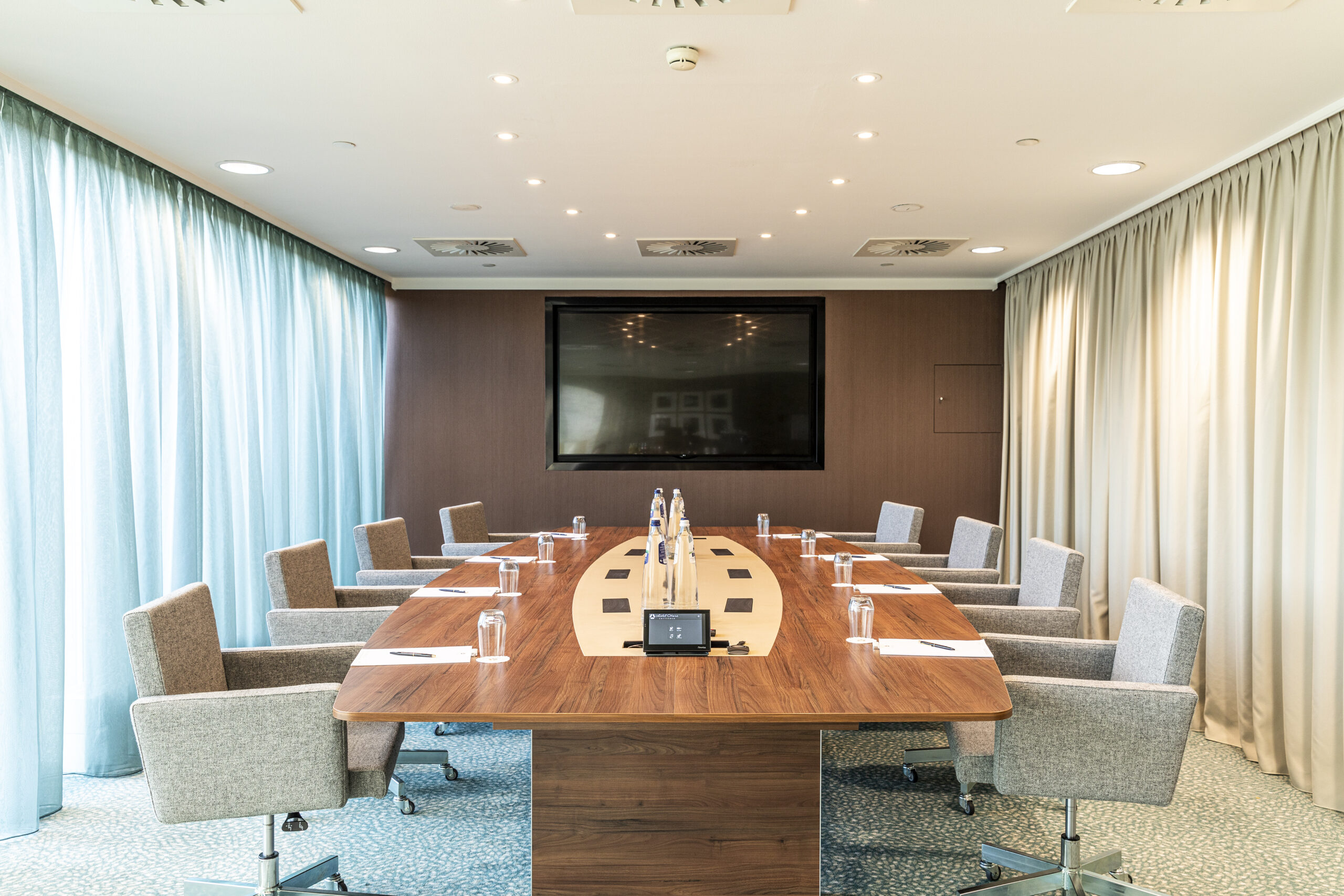
Boardroom
The Boardroom is centrally located on the conference floor and has 16 luxury armchairs, a TV screen and a separate, comfortable seating area. Its large windows provide natural daylight, and a view over the canal and the hotel’s boat jetty. Luxury and top-class comfort make the Boardroom the ideal meeting room for executives.
Sperwer
The Sperwer is able to accommodate 14 people and is perfect for small meetings or breakout sessions during conferences.
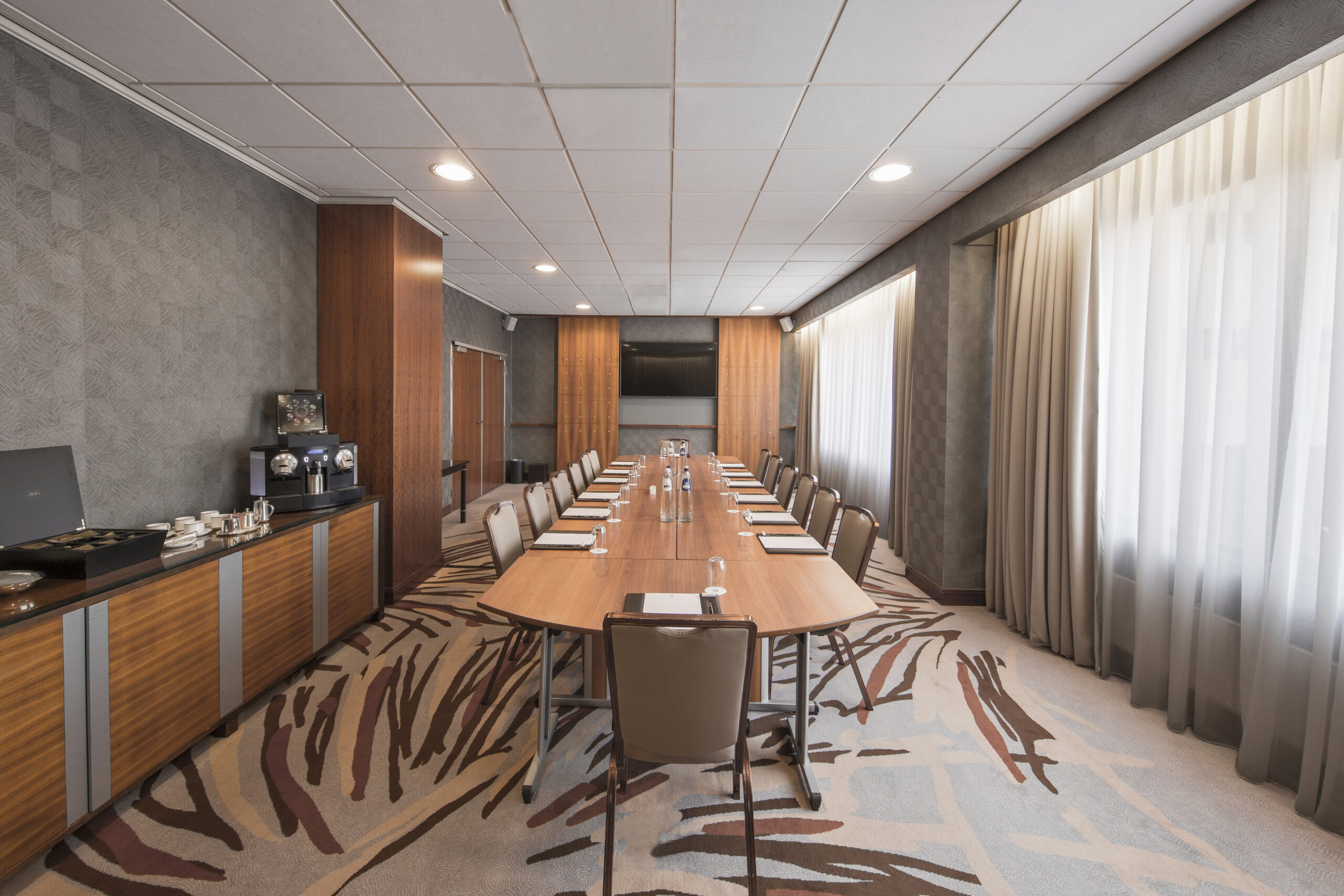
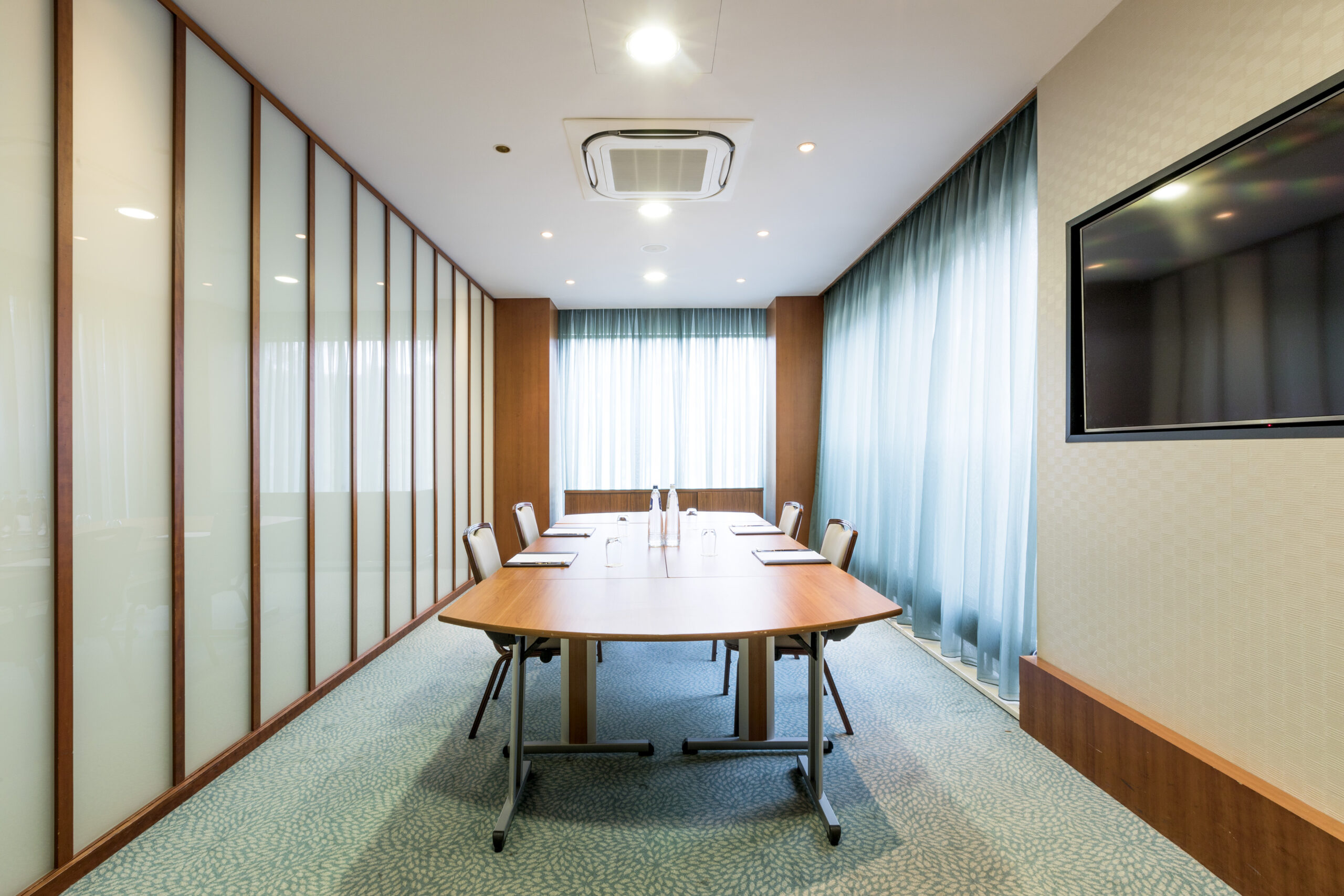
Sakura
The Sakura Room accommodates up to 12 persons in boardroom style setting. This room could be used for small meetings or presentations and also serves as an efficient office space.
Breskens
The Breskens is located next to Okura’s cooking studio. The Breskens can accommodate up to 54 persons, depending on the desired set-up. An ideal location for exclusive business meetings.
Starlight
The Starlight is situated on the 23rd floor of Hotel Okura Amsterdam. This unique space with panoramic views of the city not only offers the perfect location for private lunches and dinners, but also corporate meetings or even weddings. The food served in the Starlight Room is prepared by the chefs of Ciel Bleu Restaurant, our world-class restaurant awarded two Michelin stars.
